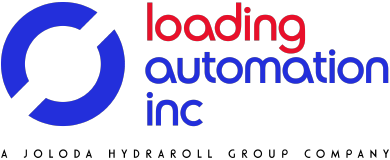Design your warehouse for productivity
Businesses that use warehouses staff them in line with their requirements. Some minimise human involvement and highly automate their warehouses, whereas others keep a large warehouse team. The important thing is to maximise productivity.
Identify processes where it’s possible to make changes and look for areas where you can save time and labour costs. Order picking is one obvious example. If you’re designing your warehouse, you can organise the space with efficient processing in mind.
Establish an efficient flow
To move stock, you want to plan the quickest route from A to B. You can use a Through flow or a U flow layout to do this, which will depend on the layout of your stock, organised either by the popularity of products or into groups of products. Your logistics process will also determine this, which means how you receive goods and stack, pick, pack and dispatch them within the warehouse, and the number of doors necessary. Each handler or vehicle must travel the shortest distance possible to perform their tasks, which means you must work out how to carry out this movement.
Design workstations to suit the task
Lower back injuries, muscle strains, tendinitis and other musculoskeletal disorders are a major cause of workplace injuries. To minimise the risk of injuries from manual repetitive tasks, you should design your workstations in line with the task and the worker. For instance, the work surface area should be the height of the conveyor or the roller from floor level. This makes it more comfortable for the worker and increases productivity and efficiency on the floor.
Review layouts
A change in warehouse location… the failure of a fitting or fixture… a major change in the size or shape of the stock held… all good reasons to review the layout of your warehouse. Sadly, though, it takes major events like this for a lot of businesses to review their warehouse layout, which otherwise stays the same.
Examine and test your warehouse layout once a year. If a layout delivers better results than your current one, evaluate the cost and the upheaval, compare this with the savings and productivity boost it will generate, and decide if it’s worth it.
Create ample cross aisles
Create plenty of cross aisles so employees can move around your warehouse more easily. From the top down, your warehouse should look more like a grid system than a multi lane motorway. Aisles that stretch as far as the eye can reach might look impressive, but they’ll do nothing for the efficiency of your warehouse.
Reduce congestion
Organise external areas so that supply and delivery vehicles can come and go free of obstructions. Employees’ cars, pedestrian traffic and stored empty crates, cages and waste tend to be the usual culprits in this regard, and can damage productivity by doing so. Keep walkways and the staff car park well away from the delivery area, and assign places for empty storage units and waste. It’s much safer. When designing your warehouse, factor in possible future expansion so that your warehouse doesn’t become overcrowded.
Integrate packing and shipping stations
A traditional warehouse layout will have separate packing and shipping stations. First the order goes to the packing station, where it’s packed; then the worker sends it along the conveyor to the shipping station. There’s no reason, however, that packing stations and shipping ones can’t be combined. In fact, there are several advantages to it:
- you can streamline fulfilment;
- you use less labour;
- you save space.
Save time by using cross docking
Instead of putting products on the shelf, only for your employees to retrieve them hours later, you can save time by implementing cross docking. Direct them to a temporary staging area for scanning and inventory. This process will work best with fast moving products.
Your temporary staging area should be close to the loading bay. When the goods are ready for the next leg of their journey, employees can retrieve them quickly and get them out of the door, and not have to look for them on the shelf.
Map out key processes
Mapping out key processes is an excellent starting point for improving your productivity. Create a visual. If it’s a picking process, for instance, here are some questions to consider:
- How do the relevant people receive the order?
- How do they travel?
- What equipment do they use?
- Are they parking the jack in the right place or the wrong one?
- How many steps are they taking?
- Are they grabbing more than one item at a time?
This is a superb opportunity to get input from your employees on how your warehouse can be more productive. When you’ve identified steps to cut out of the process, document the optimised process and use it to create a standard operating procedure (SOP) you can apply to other operations.
Visualise workflows with value stream mapping
Value stream mapping enables you to understand how things are working at present. This entails mapping workflows out visually. As a result, you can:
- understand the relationship between different processes and how they interact with each other;
- see how scheduling and departmental workflow impact operations;
- identify possible gaps in processes.
This visual map can help you spot any materials you’re not storing effectively or which you’re handling too often. You can use the map to improve your layout and how items are stored, and to reduce the amount of handling of items. For instance, you can place slow-moving items at the back of the warehouse or on the top racks, whereas fast-moving ones should be much easier to reach.


